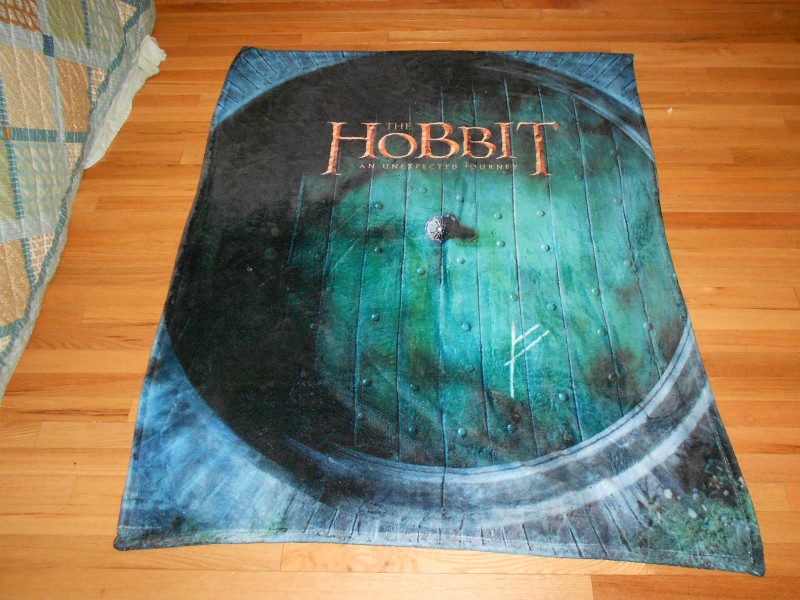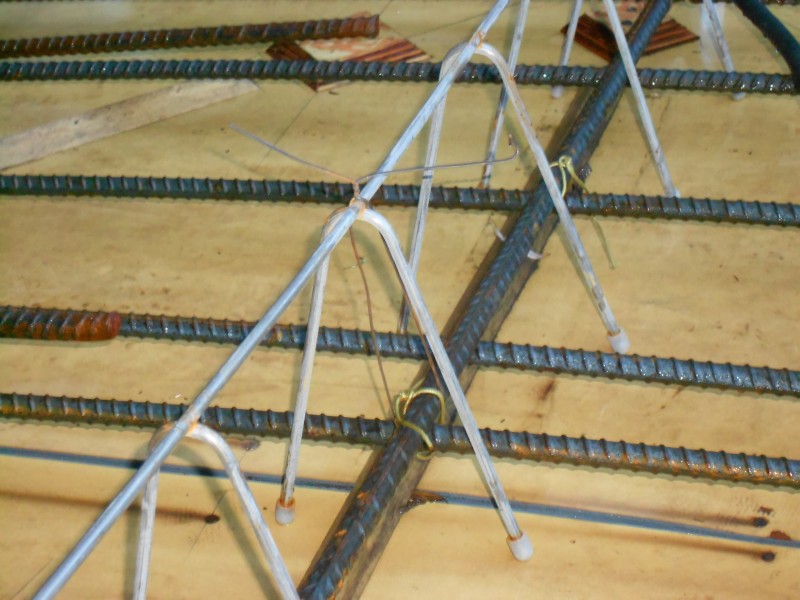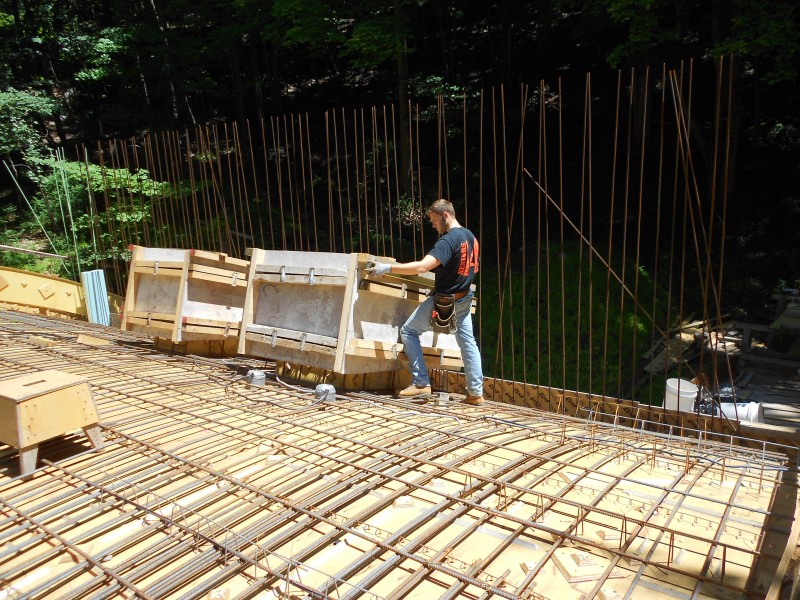(Sorry for posting late Monday. I forgot to take a particular picture that is critical to this post. Just finishing up now at 7:45 PM.)
Ah summer. What a great time of year. It’s the creatures and the trees I tell ya.
I had this vision the other day while I was driving home of this ghastly winter we just went through. Just the snow and the bitter cold. The transformation that takes place is just utterly remarkable. It happens so quickly too! I just wish it lasted longer.
I know most people love their A/C but I feel like I’ve come to embrace the heat. Maybe I’m just getting old. There’s nothing like walking outside your backdoor with shorts and sandals on. I love it.
Check this out.

My wife bought this for me for Father’s Day. Is that a door or what? Making the front door of the Hobbit House look like that will definitely be a challenge. I’m still baffled that nobody else has really tried to build a Hobbit House. I mean whenever I see the beginning of that movie I marvel at the architecture they came up with. Why would anyone want to live in a conventional home after seeing the coolest house ever?
So. Welcome again to another addition of the Hobbit Hollow Construction blog. Glad you stopped by. My dayjob has been taking a lot out of me lately and I haven’t really been on the attack as much as I would have liked to be over at the Hobbit house. But we are progressing and I do have a few new things to expose you to this week. We’ll get to that in a bit.
My wife’s father lives in Arizona. He comes back home twice a year to visit. It’s always great to see him. Turned 82 this July. I mean he’s up there cleaning out the gutters on the house he owns. Working non-stop in his yard. Mowing his lawn. I’m like: “There is something wrong with your father dear.” Anyway, we all know Arizona, do we not? Basically a desert with scrub grass and cacti. That’s it. Oh yeah, and the temperature gets to 115 degrees on a regular basis. (Lets keep in mind that it’s a dry heat people, shall we?) Anyway, I think the heat or the landscape or possibly a little of both have rubbed off on the old man. He went to “trim” the bushes and check out what happened.

My sons went over to help clean up and came home wide eyed and fearful. “You have to see what Poppa did over at the house! “For all you Hobbit fans out there we now call it ….”The Desolation of Poppa.” We only speak in whispers about it lest he catch wind of what we say.Wow! Now that’s what I call trimming the hedges! Or as Treebeard would say ” A Wizard should know better!”
Never a dull moment. Come on…I couldn’t have even dreamed that one up.
Okay I’ll give him a break he is 82. The sad part of it is I didn’t even have the heart to break his 82 year old chops like I normally would.
I think his final comment before he headed back to Arizona was something along the lines of, ” It kind of reminds me of back home.”
Hmmm. Next topic.
I don’t have a lot of time this weekend so I’ll be brief here today and just give you the facts.
First off I did finish the electrical in the roof deck. I added a couple of things just to be on the safe side. I ran two 12 gauge lines from the panel box to the chimney. One for the mini-split heat pump and another just in case we want to have a concert on top of the Hobbit house someday. Hey, who knows maybe Bono from U2 or Mick Jagger are into Hobbit houses. I don’t want them to show up and have them leave because we don’t have enough amps up there.
I also put in another 2 inch sleeve for the mini-split heat pump. I’m at work the other day and had to go to the weekly meeting. So I get to the conference room and what do I see to my great surprise? A mini split heat pump cranking in the air conditioning. So at the end of the meeting I asked who installed it and the guy is right there and he walks me through the finer details of a ductless mini-split. So I need two sleeves for copper lines, a power feed line and a low voltage line. I couldn’t believe my good fortune. What a simple set up. I’m also gonna need a water drip line from the interior unit which was great to find out. That will come a bit later.
So with the electrical out of the way we can now move onto the final details of finishing.
The first thing I wanted to figure out and check was did I have the right high chairs for the top mat. Top mat you say? Ah yes. First the bottom mat, then the electrical, then the top mat. The top mat is an important structural element of the house and has to be set up in a certain way. The stress in the top portion of the slab is in a different location than in the bottom portion of the slab. Therefore the steel placement is different which is shown on the structural drawings.
So the top mat is placed on what we call high chairs. Since our Hobbit house has a tapered slab the chairs are different sizes.So my main concern was do I have the right chairs to do the job. I set up my slab gauge and then set up my chairs in the correct places. I have 61/2, 71/2, 81/2, and 111/2 high chairs. Here’s a picture.

A little out of focus but you get the idea. the top slab has two inches of concrete cover over it so it looks like the chair is far away from the gauge but it’s actually right on the money. These chairs we tie down to the bottom mat so they don’t move while we are installing the steel. Here’s one I tied down.

The next thing I did was set up for the spandrel rebar. This is a little tricky so I wanted to set it up so the boys could see what I wanted. This is all exposed concrete so I used epoxy coated rebar at these locations. I had the guys at work bend me some bars a while back when we did a job that had a lot of epoxy in it. I didn’t finish the whole thing. I just kind of wanted to set it up for the boys. Check it out.

Jude and Terence showed up later in the morning and they got to work finishing up the skylights. Here they are.

If you look to the right you can see the series of high chairs I installed.

Like I said I’m a little short on time but if you look to the right in this picture you will see my styrofoam cut to mimic the tapered slab. This is the thermal break we need to create thermal bridge free construction. I’ll get into this next weekend.
So could you believe that Hurricane Arthur? Pretty amazing. I thought for sure they were going to say it would peter out once it hit the cooler water of the Northeast. Very interesting. Kinda put a damper on our Fourth of July plans for a bbq!
Well I hope your Fourth of July weekend was good- Hurricane or not. We had a great time. Georgia went to Pennsylvania and picked up fireworks. We had a great fireworks show. (It just had to be postponed one day due to the rain we had on the Fourth.) The Gucci Family would have been proud. I’ll see you all next week.
Take care!
Jim
Frank: Sorry it took so long to reply I had been away on vacation with my family. Most of those items you’ve mentioned I have covered or will be taking care of.(If you think of anything else let me know.)
Thanks again for your interest and the ideas as well!
Take care!
Jim
Hi Jim,
I’ve been enjoying your stuff for quite a while, now. I went to school as a mechanical engineer, and like most engineers I find this kind of stuff fascinating.
There are two suggestions I would like to toss out —
1. Regarding the earlier discussion of generators — have you considered an LP or natural gas fired unit? If you have piped gas available, they can run indefinitely. And even if you have an LP tank, you can keep one going quite a while.
2. You said this week that you were finished with electrical, and had a few roof penetrations for A/C, etc. Given the nature of the construction (poured concrete), adding anything in the future will be a royal pain in the anatomy. Including a few spare roof penetrations could save a lot of aggravation in the future. (Leave the PVC sleeve a little long so you can glue on a regular PVC cap, and stuff the thing with Styrofoam. It will be water proof and will actually leak less heat that the concrete roof.)
I am also very fond of strategically placed spare electrical conduits. They can be great for things like surround speakers, A/V wiring, telecom, etc. It doesn’t even have to connect to anything right away, just so the ends are accessible. Technology changes so fast these days that trying to predict all of the places you might need something is hard, but think about anywhere you might, possibly, want to run a wire. Anywhere that there is a concentration of electronics could be a good place to start. I don’t know if codes there would allow it, but around here we use “smurf tube” because it is real easy to work with. We built our current house about 10 years ago, and the tubes I installed during construction have saved my bacon several times already.
Keep up the good work,
Frank
Frank! Thanks so much for writing! I’m glad you are enjoying the blog. It’s always nice to get a little feedback from people. I’m always wondering if anybody is getting anything out of what I’m doing so it’s good to hear from someone now and again.
Just responding quick to the generator issue. Yes, I have heard of the gas generator thing and that’s a really good idea. We don’t have gas lines up here but I know the guy down the road from the Hobbit house just had a unit installed after hurricane Sandy. You’ve got to have a generator back up these days or you are just asking for trouble. (And flushing your toilet really is a big deal.)
What I’m planning to do is set up the transfer box in the mechanical room next to the electrical panel and then run conduit like you mentioned in idea number 2 above to the outside of the house. Right now I’m not 100% sure what is going to happen with this house when it’s done so your idea with the conduits is a really good one.
I will be adding two more conduits through the roof slab just in case. Plus I think I might be able to get away with one two inch conduit for the ductless mini-split heat pump.
Unfortunately I’m not really sure what I’m going to need sleeves or conduit for. I’m going to put at least two more from the mechanical room under the slab and to the front side of the house below grade. I was kind of thinking I might need one someday to charge an electric vehicle. I’m not to up to date with electronics and all. One of the good things with this house is I will have access to all the rooms through the attic which we will get to sometime later on down the road.
I could go on and on. If you do think of anything substantial let me know. That’s one of the beautiful things about having different people involved with a project. There really are a lot of good ideas out there.
Thanks again for writing!
Jim
An attic!!?? After all that work to put detail blocks on the ceiling? Sacrilege. 🙂
But seriously, to give you some food for though, in my house I installed several conduits. I live in an area where there are no basements, so everything has to go up. In a 2 story house, that can be a big deal. My attic is pretty big, so moving around up there to get from the open end of an “up” conduit to the open end of a “down” run is pretty easy.
1. A big one (2 inch) from the structured wiring panel (where all of the telephone, TV, and network connections terminate) to the attic.
2. From the junction box behind each planned TV location to the attic.
3. In the media room, 1/2″ from each speaker to the attic, 1.5″ from the rack area to the projector mount on the ceiling, and several (of varying sizes up to 2″) from the rack area to the attic.
4. In the office, 3/4″ from one of the network terminations to the attic.
For the Hobbit house, I would think about home running a lot of stuff to the mechanical room. Also, if you are planning a media room of any sort, you may need a way to get cables from the receiver to a ceiling mounted projector, and to various speaker locations. Even if you don’t have a dedicated media room, think about rear speakers for a small surround system in the living room. Whole house audio is also very popular. That means speaker wires everywhere.
One thing you may want to do is set up runs that terminate inside a convenient interior wall cavity. That way the ends are hidden, but you have a way to get a wire from the mechanical room to that wall. You can decide where it comes out of the wall if and when the need arises. If you are going to build a conventional stud wall inside the concrete exterior walls for insulation, sheet rock, etc, then that can hide any vertical runs down to the electronics.
One of the lessons I was taught by some professional network cabling guys is that the cost of cable is small next to the cost of the labor to pull it through a finished building. So they always pulled several spare wires wherever they went. The same concept applies here — the cost of the tube and the labor to install it right now is microscopic next to the cost of doing it later. If you install 20 tubes now, and in the next 10 years you use only one of them, you are still way ahead of the game.
Regards,
Frank
Frank,No attic! Where do you think Bilbo kept all his treasure? The attic is basically where I’m going to keep the heat recovery ventilation unit. The way I have it set up is that the attic enables me to access every room in the house. This also helps in regards to what you were saying about access.
I’m thinking of running extra conduit in the slab to a couple of locations. The sound system is a good idea as well.
I think I have the roof covered as far as extra conduit is concerned and I have a while before I get to conduits in the slab. I’m definitely going to have to spend some time thinking about that.
Oh yeah. The attic and the mechanical room are the only locations where there are no ceiling details. We’ll see how it all comes out later.
Thanks again for writing!
Jim
Jim,
I posted a list of things earlier, but I don’t see it here, so it is possible the web site ate it. Anyway, it was a long list of things to think about — some covered by code, some just random stream of consciousness. Some may make sense, and some may sound silly; and some are slab while others are roof; some are green and some are not; but they are just ideas to jog your own (or anyone else’s) thinking.
You previously mentioned an electric car charging station. How about a garage?
Hot tub.
Patio lights.
Drive way lights.
Patio speakers.
Bathroom vent fans.
Laundry room vent fan.
Clothes dryer exhaust.
Kitchen hood exhaust.
Surround speakers.
Office network (because I hate wireless for a desktop computer).
A facade like the one you are building deserves some sort of accent lighting, either upward or downward from under the eaves.
Under eave security camera to catch Gandolf leaving runes on the front door, or in case the Ring Wraiths show up uninvited. (And even ‘wireless’ cameras need power.)
Under eave Christmas light outlet (with a convenient switch inside the front door — a really nice touch).
Solar/Wind power connection.
Garden shed light. (Even small caves can be dark).
As for the treasure, I always figured he kept all of his valuables in the same place — the pantry. Or else at Gringots. (Wait, wrong story. My apologies. 🙂