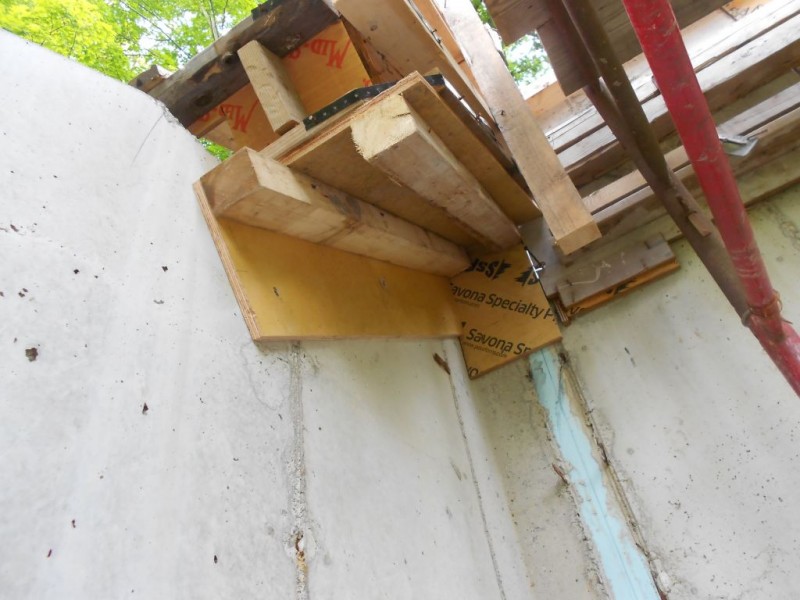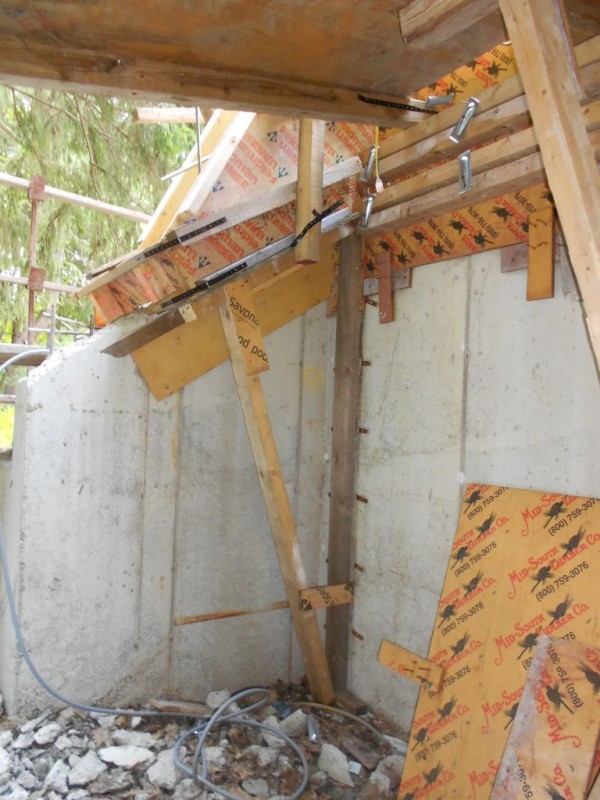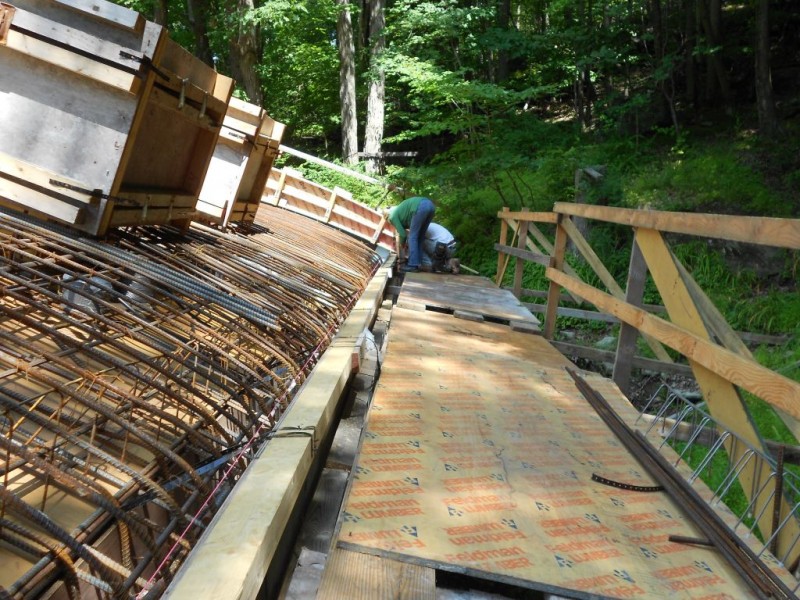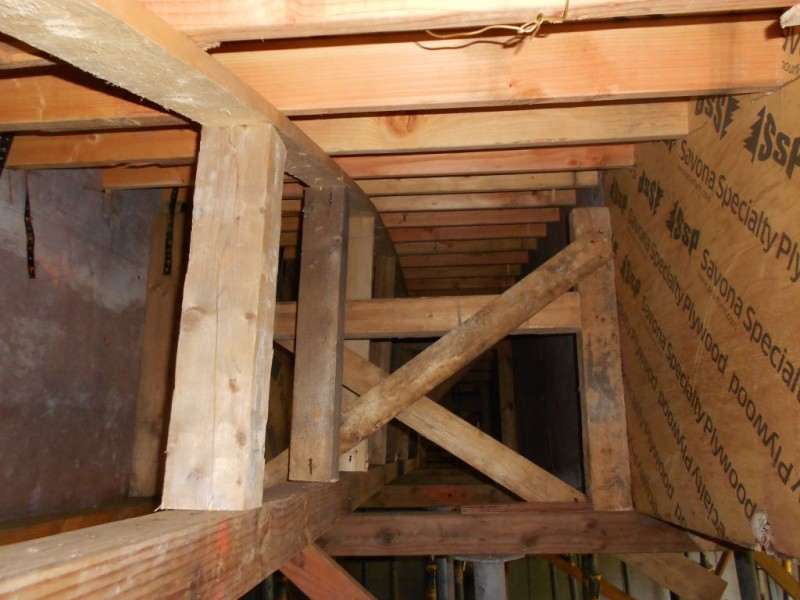Hmmm. So you’re kinda sorta getting the gist that we didn’t make the pour this weekend. Well we didn’t make it. It’s a long story which we will get to shortly. Okay so like my editor said, “What were you thinking????!!!!” I just happen to be one of those people who is a perpetual optimist.
Anyhoo. Welcome back. Hang in there I set up the pump and the pour for Saturday August 23rd. The weather is going to have to be absolutely horrible for us to cancel again.
My wife was right again though. As usual. I really don’t know what I was thinking. I set the whole thing up and then had to cancel Thursday morning. Wednesday evening when I was over at the house I came to the realization. I felt as though I had failed. Sort of like at the Battle of Helm’s Deep when they make their final retreat into the keep and King Theoden says, “It is over.” I got home from the house that night and told Jude we’re not pouring he was like, “WHAT????!!!!” There really was just too much work still to be done. I was seriously depressed for about 3 hours.
There really is a lot more to getting a Hobbit house ready for a pour than meets the eye. Jude and Terence worked a lot this week and really gave it a good shot. (they had a little help from the editor a day or two, as well.)I was thinking last weekend that if they really do well and I get the odds and ends done after work that we could probably make it. We got really close but the little things can kill you. They did a great job on the rebar. I mean a really great job. The top steel is complete along with the add bars and the retaining wall curb steel. They also installed hooked bars along the north and south faces where the top bars terminate at the retaining wall curb. Hooked bars were also installed at the skylights wherever the top bars got terminated as well. Needless to say I think everyone is sick and tired of rebar.
The rebar in and of itself was a huge job. Unfortunately there are quite a few other things that need attention in order for this pour to come out well.
So as I was saying, I got home Monday and began working on the four corners of the house. When I originally designed the home I wasn’t 100% sure how I was going to handle the backside of each of the four corners. So Monday night after work I got started and as I’ve said before a lot of times when you’re working or trying to figure out how to do something you wind up coming up with a good idea or two. Or maybe even three. Not only that but as I was working away, coming up with these great ideas on how to lock up these corners, I was thinking: “This is easy!” I’m thinking I’m hitting a home run. Looking back now it was more of a Chinese home run. That’s what we used to call hitting a foul ball over the backstop in Little League when I played. No offense to our Chinese brethren out there.
So Monday night I’m still thinking the pour is looking pretty good. I have one corner locked up with three to go and now that I know how I want to do it I think it should be a snap….and like I was saying before Jude and Terence are making some serious headway on the top steel front.
In the back of my mind though I’m thinking I really need to look this thing over really, really well. All I need is for something unforseen to happen during the pour and that is going to really get me. I’m kind of thinking also that maybe I’ll see if one of the carpenter foremen that work with me could come up to watch things underneath the deck during the pour. This way if something does come up they can take care of it because I know that during the pour I’m definitely going to have my hands full.
Tuesday night the same thing. I had called the pump company and the concrete outfit and scheduled everything for Saturday and I had gotten into the third corner lockup.
Wednesday I made a list. Remember in “Willie Wonka and the Chocolate Factory” when they walk down that hallway that looks normal. There’s a door at the end of the hallway…and that looks normal too. But as they start approaching the door they realize the hall is either getting smaller or they are gettting larger. By the time they get to the door the door is so small they realize that none of them will fit through it. Willie Wonka is nuts! There’s no way anybody can get through the door!
As I was making my “List of things to do” I was getting the feeling that I was in that hallway and I definitely wasn’t going to be able to get through the door. I mean this list really started to expand….and everytime I went over the list another item seemed to get added that I hadn’t thought about.
I guess the clincher was Wednesday night. I was over at the house and I got a phone call about work that I had to take and I wound up being on the phone for like a half an hour. After that phone call I just packed up and went home. There’s no way we are going to make this.
It’s like I was telling my wife and children when I got home. There’s just a lot of little things that need to be looked at and figured out. I really have to be there to oversee what’s going on and to direct everyone whose working.
In the end it was a good thing. This weekend we got a handle on all of the little things.
Just a few items. Finished locking up underneath the four corners. Lined up the east and west sides properly. Installed the house trap vent through the wall. Started the bracing detail underneath the deck at the joints between 2×4’s. (That was Jude and Kevin’s job.) Set up for locking up the tops of the four corners. Terence worked on this. Figured out how we are going to brace the bottom most 3×4 underneath the deck. Figured out a concrete total….81 yards. Completed additional scaffolding for the pour in three different locations. Lined up the retaining wall curb.
There are a few other things we need to get done before we pour. Jude, Ethan, and Kevin should be able to handle just about everything on that list by the end of the week. Here are a few pictures of some of the things we did.

This is what I had to lock up in each of the four corners. A few pictures on how I did it.

…and one vertical side.


I don’t know if you noticed but our friendly neighborhood banding wire keeps showing up here. I mean the stuff is great. It’s really just holding the corners together here but there are a few other things I did with it as well that I forgot to take pictures of.

Oh yeah, we used banding wire here as well.

I forgot that Terence never used the demo saw to cut rebar. I didn’t really go over some of the safety issues with him. When he first started he had his right leg in the line of spark fire. His pants caught on fire. Safety lesson learned!

Not so much a sleeve but the actual vent. I put couplers on both ends so I could connect the vent right to this later on. For the record and just being honest here I had some crazy idea for the house trap vent but then while I was making my list of things to do I came up with this solution. This is definitely a home run people.

While we framed the deck I put the 4×4’s and 1×4’s in place. This will prevent the joint at the 2×4’s from opening up when the weight of the concrete starts to push down on them. It doesn’t seem like much but each 2×4 is going to take on between 450 to 750 pounds!
There’s a shiming detail I hope to get a picture of for next week that is important as well.

This is a little hard to see but this is an area that is going to be a problem on pour day. What I did here was cap the steeply sloped portion of the retaining wall curb. I will also be locking that plywood down with threaded rods I epoxied into the existing concrete. This will help prevent the concrete from running out of the curb while we are pouring….especially if the concrete is a bit wet. An ounce of prevention…
Okay….. I know what you’re thinking…. We’ve all been thinking about it….. We kind of dance around it trying not to address it but we all know it’s not going to go away. At least I knew it wasn’t going to go away….and it didn’t go away.
I got the phone call last weekend. I didn’t even tell anyone….just because I was trying not to deal with it. Bob called. He just got back from vacation and he wanted to see how things were going. I mean what am I supposed to do? The guy just keeps going on and on about the house and how he loves what we’re doing and all. I mean it is kind of nice. But there’s a reason for a phone call….and like the saying goes loose lips sink ships. Bob opened his big fat mouth to a friend of his about the Hobbit house. And I told the guy like 50 times keep this under wraps. I was like WHAT???You told someone???!!!! He starts going on and on about the guy and that he really wants to see the place and that he’s really into carpentry and has never seen anything quite like this before…yada, yada, yada. What could I do? I really don’t think I had much of a choice in the matter anyway. I mean this Bob is relentless….and after my defeat this week I guess I was in a weakend state of mind. I relented and told him to bring the guy by around lunch time. Here’s a picture of these two knuckleheads at the site.

He says his name is Steagol…we just call him Steve. Anyway it turns out Steve is a pretty cool guy. He knows a lot about carpentry and is going to show me how to use a router to make letters and numbers in plywood so we can put our mark in the concrete. Unlike Bob, who never shuts up, Steve is a thinking man and is a good listener. Had quite a few excellent questions about form work which really surprised me. I know he’s not that pleasant to look at and every once in a while he’ll make a sound that’s kind of weird. Like a coughing sound. Weird, very weird. But hey, he seems nice enough.

I get the feeling that Bob and Steve are along for the long haul.
Well enjoy your work week and let’s hope for good weather next Saturday. We’ll be ready….I promise.
Take care!
Jim