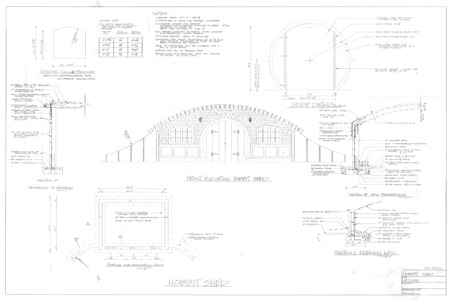
This is my submitted design to the building department. I changed a few things while I was building the shed. I wanted the side retaining walls to look smoother but I didn’t have the time. Click here to download a PDF file of the design.
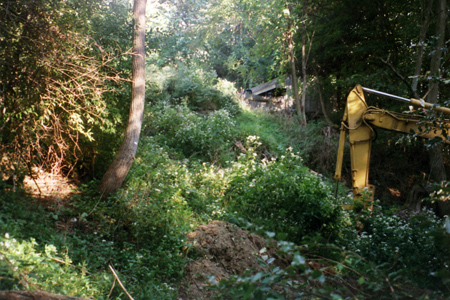
This is the hill at the start.
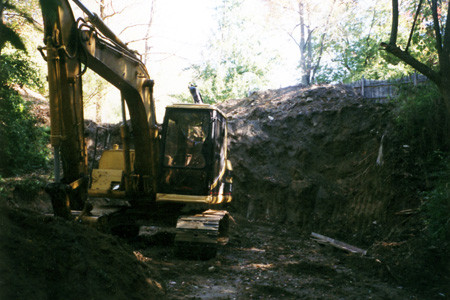
A lot of soil has to be moved.
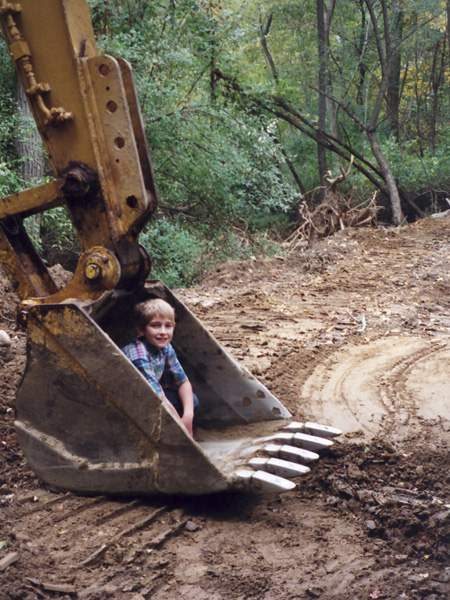
Small male hobbit checking out the project.
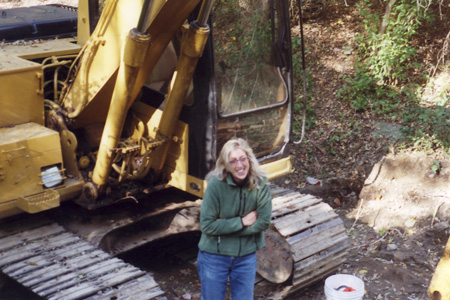
My wife comes out back for the first time wanting to know what was going on!
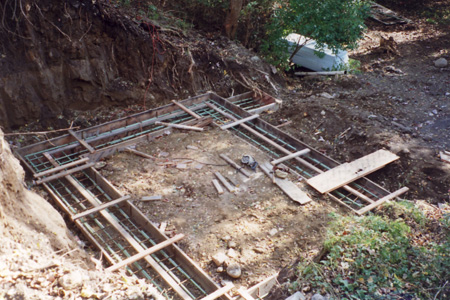
Footings formed with rebar.
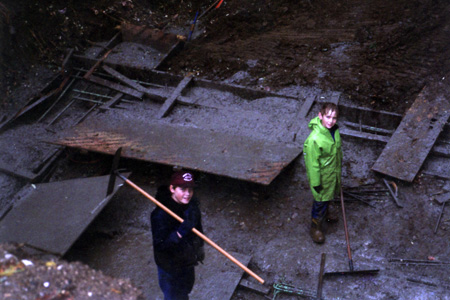
The day we poured the footings it rained. It’s a long story, but these 2 hobbits never came back to work for me! (just kidding!)

Footings poured
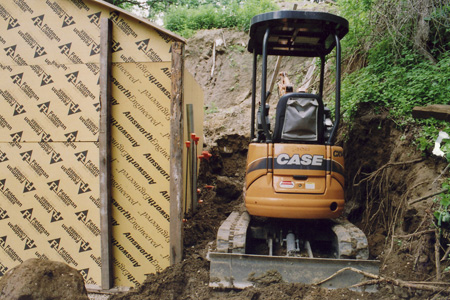
After standing up the wall forms we had a tremendous rain storm and the soil collapsed around the whole structure. I rented this little excavator to dig everything out.
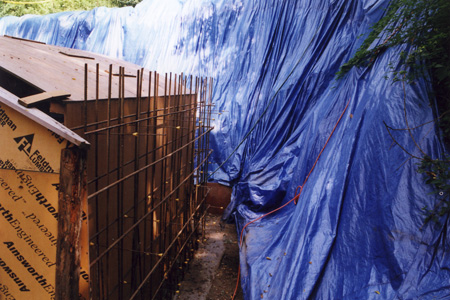
After digging out around the structure I tarped the sides of the excavated hole so the soil wouldn’t get soaked and collapse again.
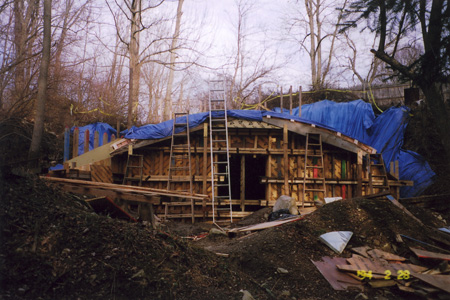
Outside formwork
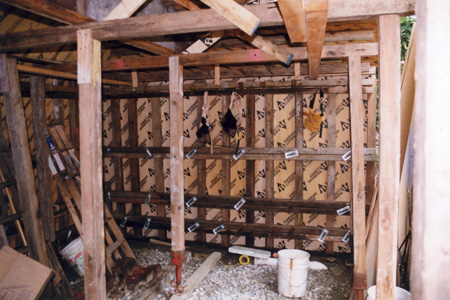
Inside Framework
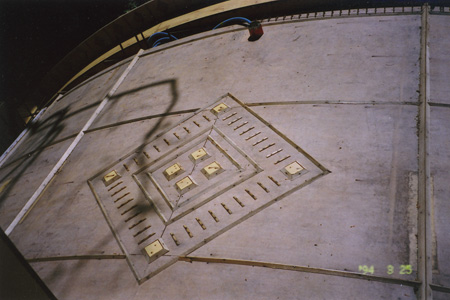
Ceiling details
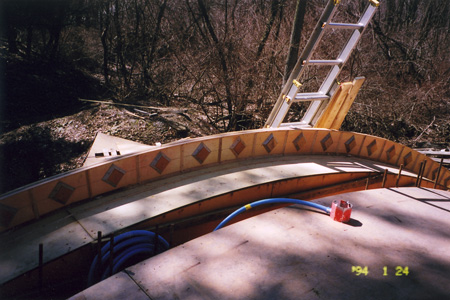
Spandrel diamonds
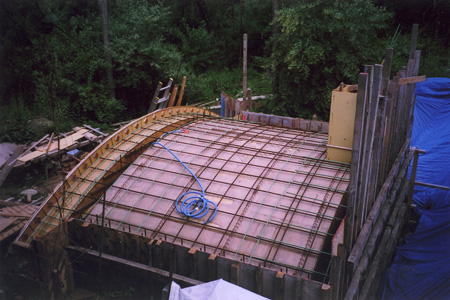
Rebar being installed
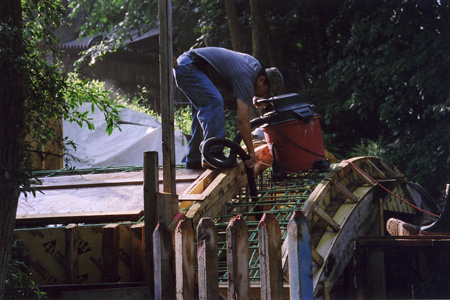
Getting ready to pour shed

Concrete pump in my backyard. We had to go up and over the pool to reach the shed.
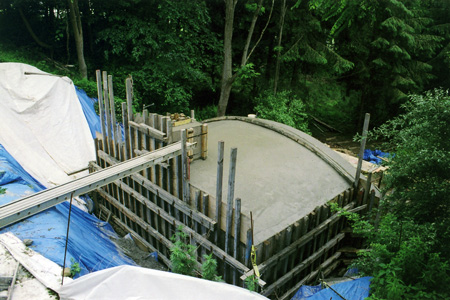
After the pour
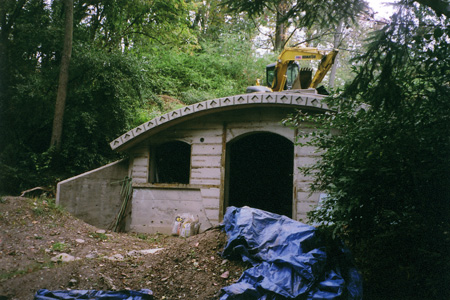
Formwork removed
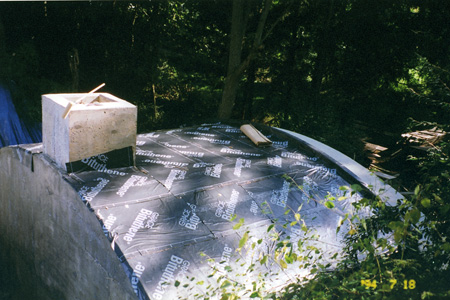
Waterprooing the structure. The box on the top is the skylite. I wanted to build a brick chimney buy my wife said it wasn’t in the budget.
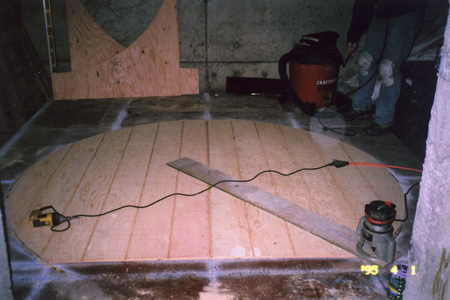
Making the door
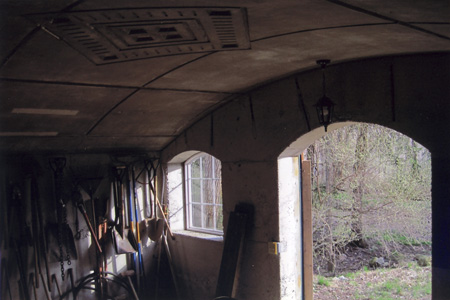
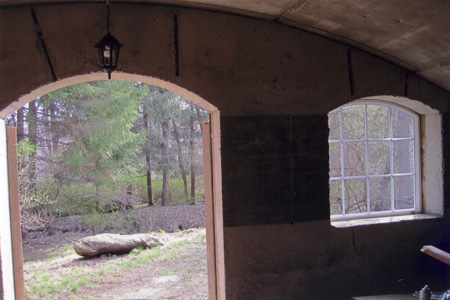
Interior pictures
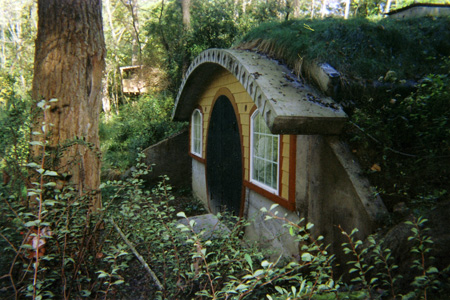
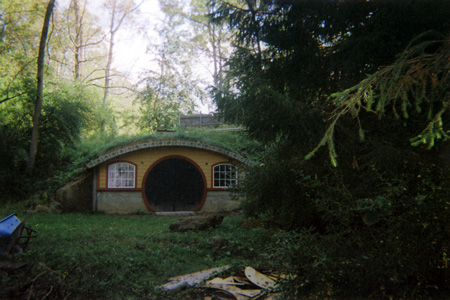
Nearly finished
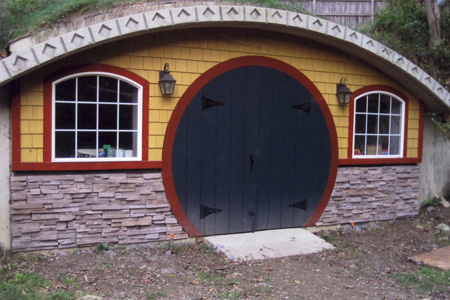
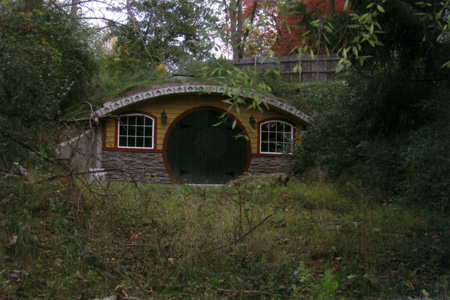
Outside completed, have to do some plantings