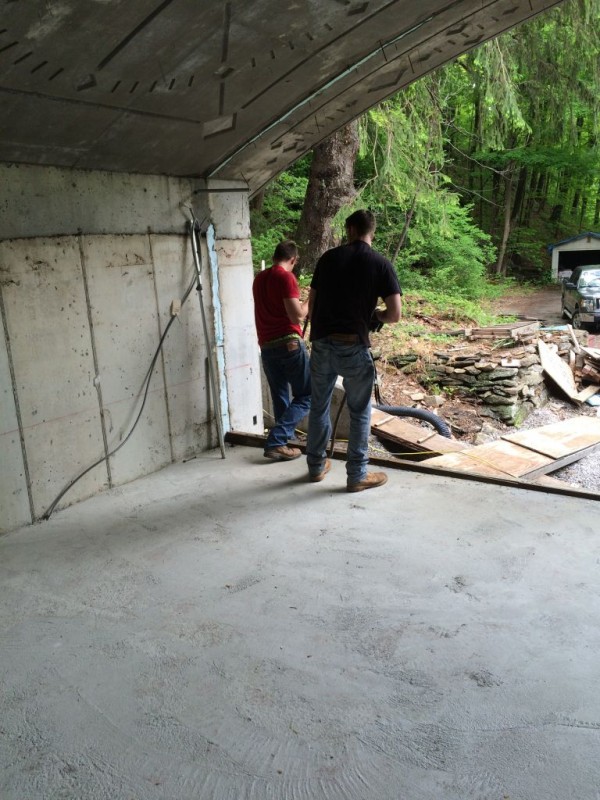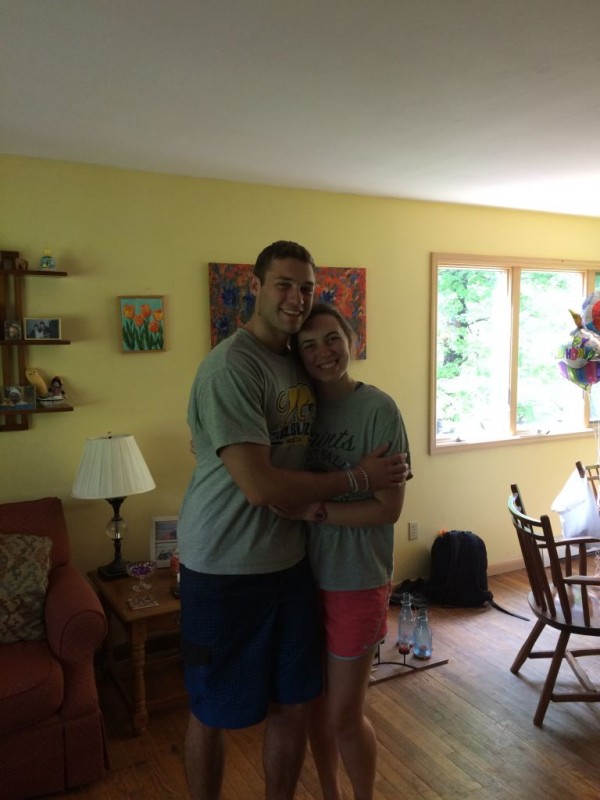Friends of Middle Earth it has been quite the busy week. So we’re going to get right into it. I hope this past week has treated you well! So let’s begin.
I’ve been thinking a lot about how to get this all done and the sequencing of things over the passed couple of weeks. (Pretty much thinking of everything all at once.) Now that the slab has been poured we can really focus on any number of issues. Of course the first thing that comes to mind is the interior. You know the interior framing and all. I love framing. It’s always fun to put that part of the house together. Thinking about how the finished product will look and what sort of a skeleton you need to hold it together. I’m really looking forward to making a circular hallway. That will be a real treat. But that will have to be put on a back burner for now. What I really want to focus on is the exterior. The goal for the next month is to try and get our Hobbit House covered with soil. Yes, my friends Bilbo lived under the hill as you recall and that is really our next step. I want to try and get the ground cover started and growing by fall.
So, as some of you might recall, the slab is poured and now the structural integrity of the house is complete. The slab is an integral part of the structure holding the two side walls from spreading apart as the roof soil load is applied. It is only now that we can truly get going on the backfilling process. But first things first.
There are quite a few loose ends out there to take care of and we certainly don’t want to do anything foolish.
Gondor calls for aid…..and Rohan will answer! ( For the Beacons of Gondor have been lit!)Lord of the Rings nerd hasn’t been out in a while. Had to throw that in there.
So yes the beacons have been lit and the Riders of Rohan have arrived. Simply put…. Ethan and Jude are back from college! (Jude’s been back but Ethan arrived Friday afternoon.) What a pleasure to have them home. The house has become quite noisey…. I love noise!
So we had a late breakfast and headed over to the house around 11 am. It was a good first day. Jude couldn’t make it (I’ll get into that later) but Ethan and Terence got a ton done for me in just a few hours.
Really the first order of business is to clear the site of debris and anything you don’t want to get buried. That’s the key. You don’t want to start the backfill process and have the guy bury two sheets of plywood. That’ll just atract termites and the like. We don’t want that. So the boys spent about 2 hours organizing the site. When they finished with that I had them strip all the forms from the slab pour. Here are a few pictures.

Why does Terence look so much smaller than Ethan here?


We also stripped out the boxouts for the plumbing fixtures. I used the XPS styrofoam on this one.

This styrofoam popped out pretty easily. I used the white EPS styrofoam on one of the shower stalls. That was a mistake I won’t make again. What a mess it makes when you remove it. I’m going to have to bring the shop vac over to clean up this mess. There’s little bits of styrofoam everywhere. Oh well.
So while this was all going on I began the interior layout of all the walls for the rooms in the Hobbit house. It was great because whenever I needed to snap a line I would just call one of the boys over and they would help me out right away. That was clutch.
So what I did was snap two perpendicular lines to aid in the layout process. The first line was easy. I found the exact center of the house in the long direction and snapped this through. The other one I snapped through the transverse hallway running the short direction of the house. I sprayed those two lines in yellow to highlight them. (Sorry I was so engrossed in my work I forgot to take a picture.) For the record I squared them up using the old 3-4-5 triangle method. I used a big triangle though. I think it was 15-20-25. I double checked it after I snapped it in place. It’s on the money.
So I used these two lines to aid in my layout. I know that they are straight and square to each other. So now it was just a matter of laying out the walls and snapping them on the slab. Everything worked out fairly well. I had to make a few minor adjustments for the bathroom and kitchen walls where the plumbing came through the slab. I mean like a quarter inch at most. So I was really happy with all the rough plumbing location work we did.
One of the reasons I wanted to get the layout done is I have the styrofoam for the exterior coming Monday. The roof styrofoam I want to put inside the house and out of the way of any machinery that is going to be operating around the house during the backfilling process.
So the next order of business is to prep the exterior walls for water proofing. I’m hoping Ethan and Jude can get this done during the week so we can waterproof the outside walls next weekend. That would be terrific. Oh yeah, things are going to really start cooking now!
A couple of side notes before signing off: Landworks Excavation finished up at Mother-in-Laws. The collapsed retaining wall project if you don’t remember. He did a great job. I took a lousy picture of it so I’m not going to put it in this week. Told the stair guy to hold off installation as long as possible. I’m kinda liking my Mother-in-Law being stranded in her house. That seems to be working out quite well.
Almost forgot. The Long Islander made a guest appearance to celebrate Jude’s 19th birthday. For some odd reason she was thinking she was going back to Long Island with a Hobbit Hollow Tee-shirt. Yeah, right. No work, no tee. Very simple.
She said she will come back and work for a shirt though. Hmmm….she is from Long Island but if she’s willing to work on the house maybe I should cut her some slack? I’ll think about it. The Editor and I were so happy to finally meet her. We had a great time with you Casey! Jude’s still mixing breakfast cereals though. I hope you can personally see passed that and put up with the guy.

Thanks for stopping by and we’ll see you next week!
Hobbit Hollow Jim
Dear son-in-law please dont’t be worried about me getting out, Im sure you’ll be happy to hear my good friend and yours,BOB said he would get a ladder to help me down,so I could come over to visit. luv mother-in-law
You have a better shot at winning the Lotto than having that guy help you out with a ladder. The guys got two left feet and doesn’t know his a_ _ from his elbow. If you catch my drift.
Oh yeah and stop feeding the boys so much at lunch time. They’ve got to be light on their feet after lunch. So forget about the super sod and the home cooked meal stuff. Give them a slice of balony and send them back to work!
I’m paying them good money to work. Not to chit chat with their Nanny!
Jim
PS: Still looking for a stair guy who wants to drive up that mountain you live on that you call home.
PPS: and one other thing….I’m not worried about you.